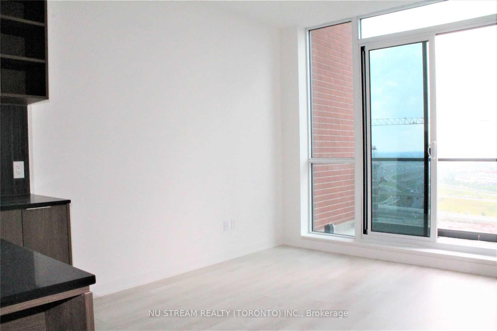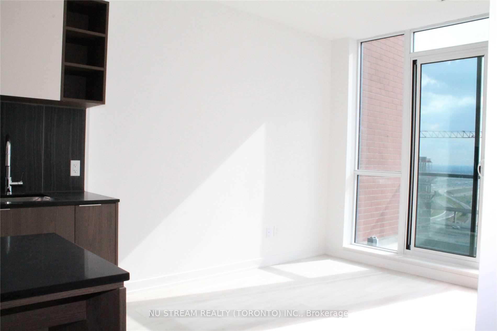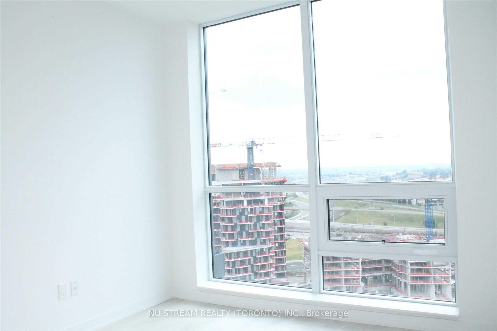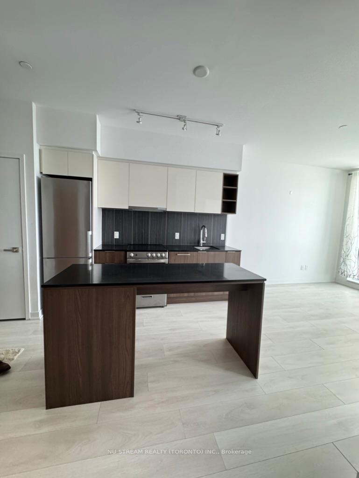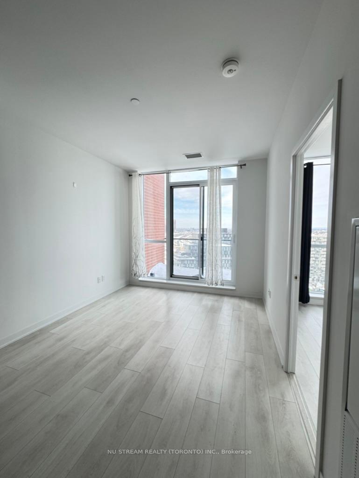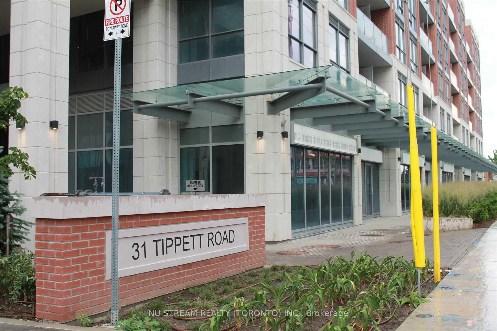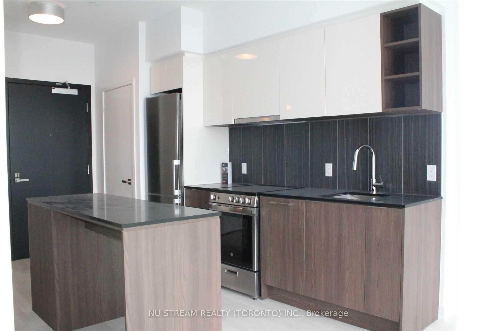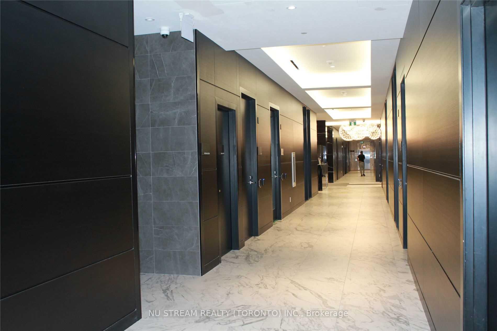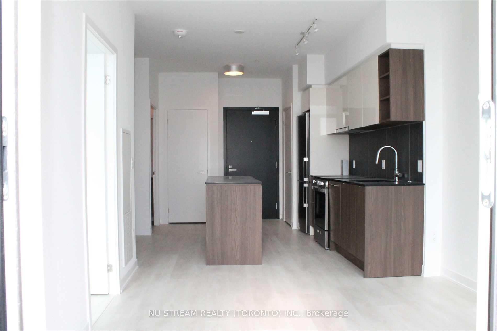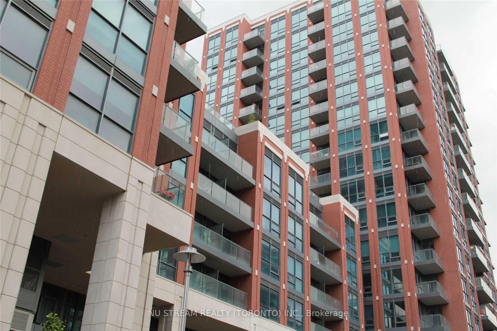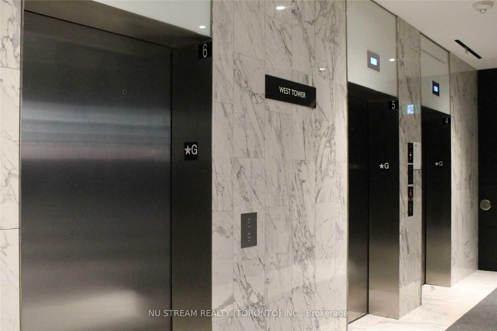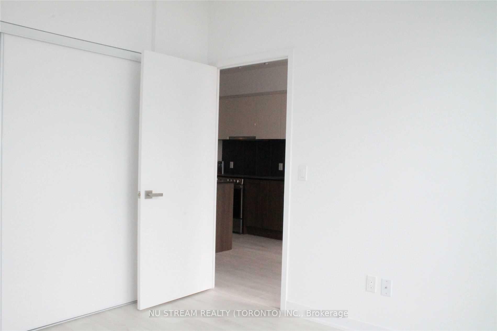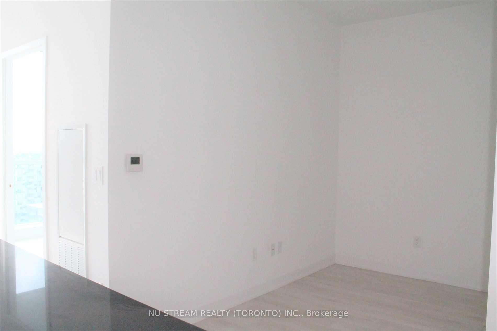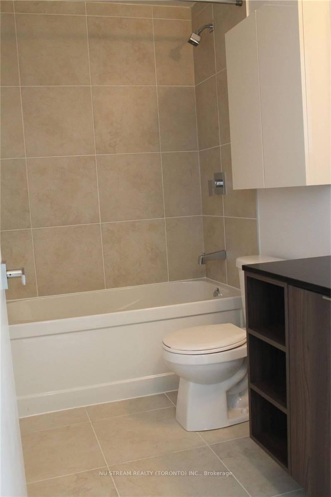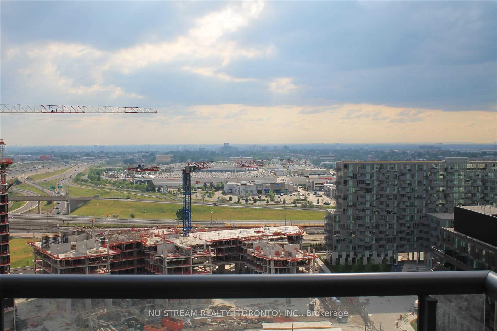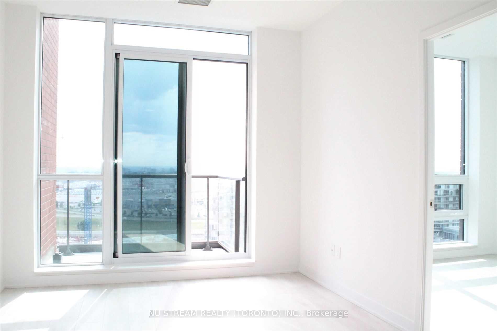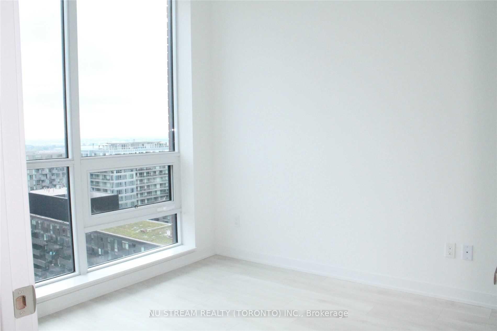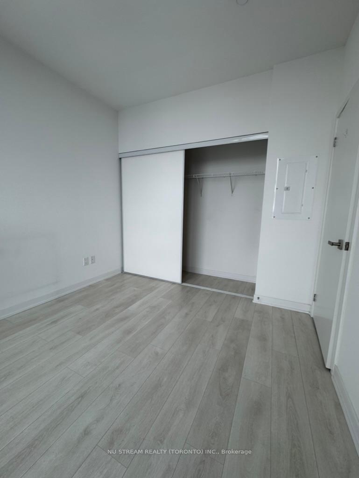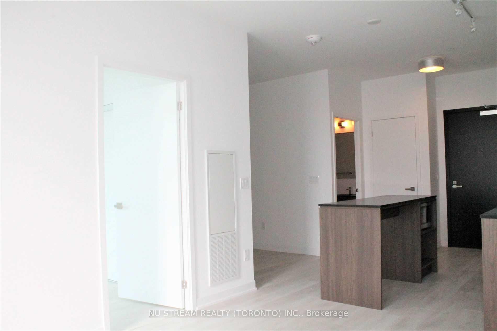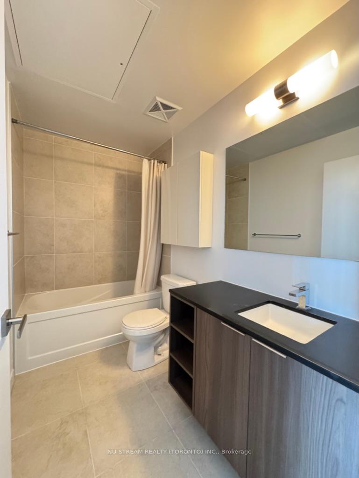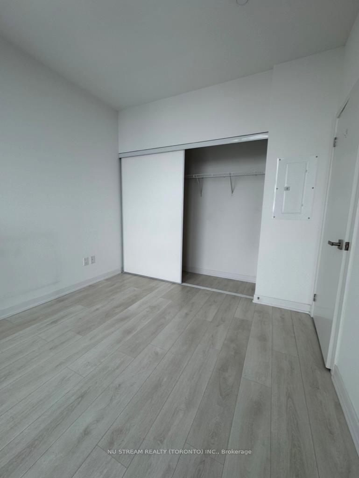$499,800
Available - For Sale
Listing ID: C12012546
31 Tippett Road , Toronto, M3H 0C8, Toronto
| Welcome to modern urban living at SouthSide condo. Excellent location offers quick access to Highway 401. Two minutes walk to Wilson subway station, close to Downsview Park, Costco, Homedepot, Best Buy, Michaels, Restaurants and Yorkdale mall is just 4 minutes away. Easy access to York University, Humber river hospital, University of Toronto, downtown & more. Amazing amenities: Outdoor pool, party room, Pet spa, Dining Room, Kids playroom, BBQ's, Guest Suites, Library, Wifi Lounge, Card room, Steam Room, Gym, Visitor parking & 24-hour concierge.Meticulously maintained bright unit with 1 bedroom(544 sf) + oversize den unit, boasting a spacious layout with unobstructed views of the vibrant city skyline. Floor to ceiling window. Modern kitchen with central island & stainless steel appliances. large washroom vanity. One locker included. |
| Price | $499,800 |
| Taxes: | $2174.48 |
| Occupancy: | Vacant |
| Address: | 31 Tippett Road , Toronto, M3H 0C8, Toronto |
| Postal Code: | M3H 0C8 |
| Province/State: | Toronto |
| Directions/Cross Streets: | Wilson Ave / Tippett Rd |
| Level/Floor | Room | Length(ft) | Width(ft) | Descriptions | |
| Room 1 | Flat | Living Ro | 20.11 | 10 | Laminate, Combined w/Kitchen, W/O To Balcony |
| Room 2 | Flat | Kitchen | 20.11 | 10 | Laminate, Centre Island, Combined w/Living |
| Room 3 | Flat | Primary B | 9.61 | 10.1 | Laminate, Window Floor to Ceil, Closet |
| Room 4 | Flat | Den | 9.09 | 6.69 | Laminate |
| Washroom Type | No. of Pieces | Level |
| Washroom Type 1 | 4 | Flat |
| Washroom Type 2 | 4 | Flat |
| Washroom Type 3 | 0 | |
| Washroom Type 4 | 0 | |
| Washroom Type 5 | 0 | |
| Washroom Type 6 | 0 |
| Total Area: | 0.00 |
| Approximatly Age: | 0-5 |
| Washrooms: | 1 |
| Heat Type: | Forced Air |
| Central Air Conditioning: | Central Air |
$
%
Years
This calculator is for demonstration purposes only. Always consult a professional
financial advisor before making personal financial decisions.
| Although the information displayed is believed to be accurate, no warranties or representations are made of any kind. |
| NU STREAM REALTY (TORONTO) INC. |
|
|

Sara Kalali
Broker
Dir:
416-823-3090
Bus:
905-731-2000
Fax:
905-886-7556
| Book Showing | Email a Friend |
Jump To:
At a Glance:
| Type: | Com - Condo Apartment |
| Area: | Toronto |
| Municipality: | Toronto C06 |
| Neighbourhood: | Clanton Park |
| Style: | Apartment |
| Approximate Age: | 0-5 |
| Tax: | $2,174.48 |
| Maintenance Fee: | $481.55 |
| Beds: | 1+1 |
| Baths: | 1 |
| Fireplace: | N |
Locatin Map:
Payment Calculator:

